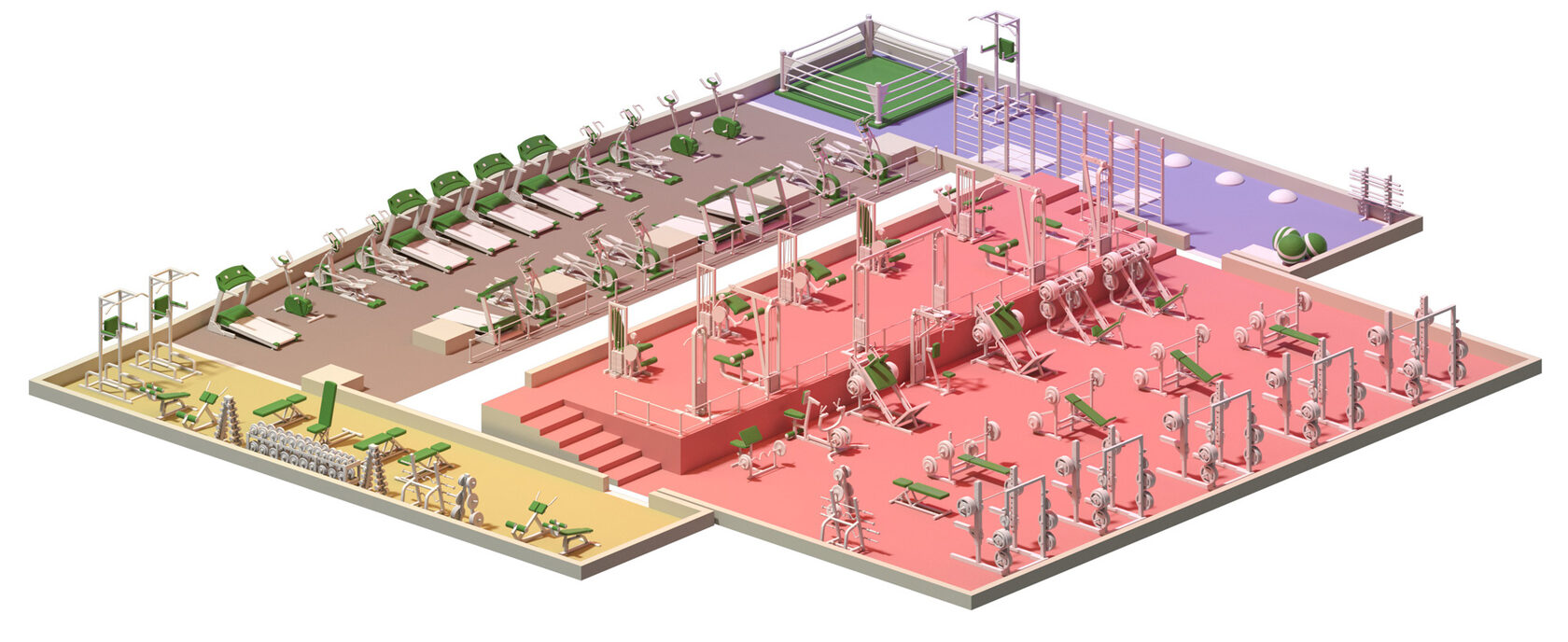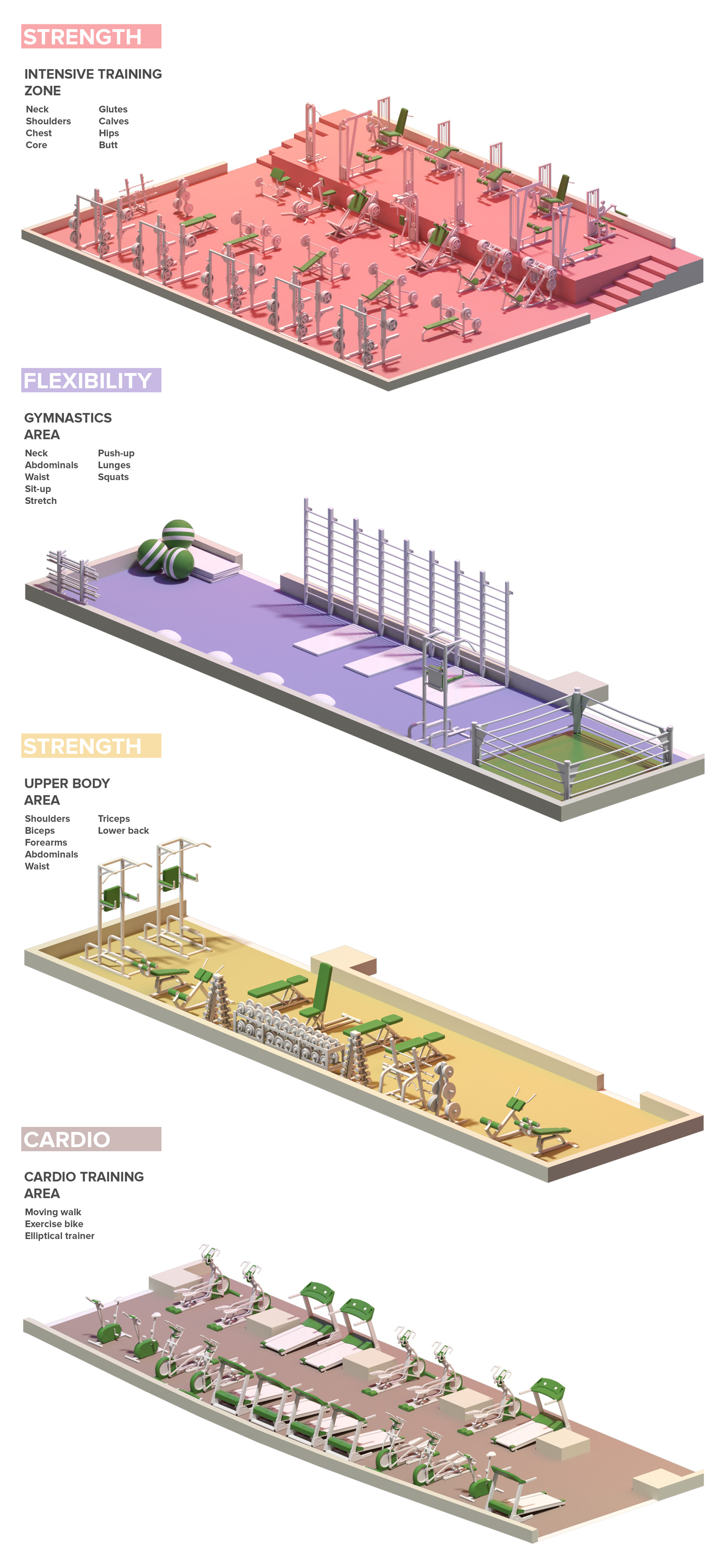

Text with information about the exercise equipment
Text with information about the exercise equipment
Text with information about the exercise equipment
Text with information about the exercise equipment
Text with information about the exercise equipment
Text with information about the exercise equipment
Text with information about the exercise equipment
Text with information about the exercise equipment
Text with information about the exercise equipment
Text with information about the exercise equipment
Text with information about the exercise equipment
Text with information about the exercise equipment
Text with information about the exercise equipment
Text with information about the exercise equipment
Text with information about the exercise equipment













